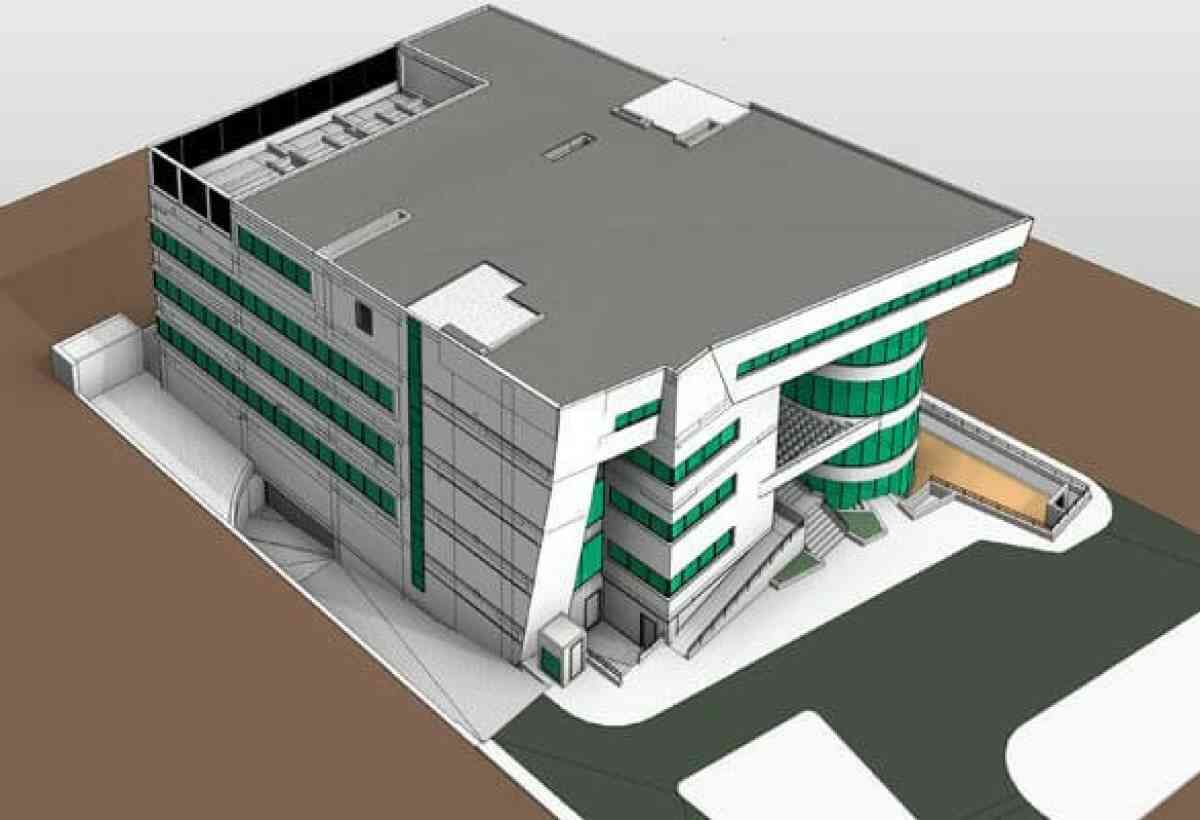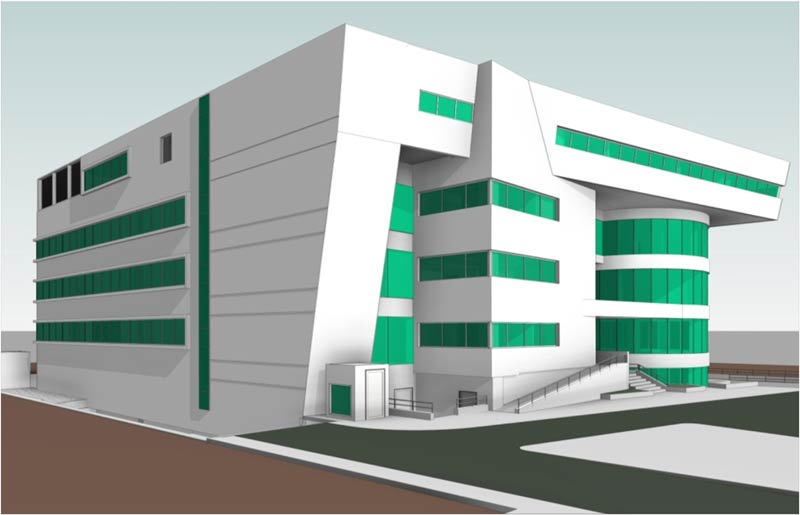What Are The Advantages Of 3d Bim Modeling?
- - Category: Constrution
- - 07 Dec, 2022
- - Views: 102
- Save

This article describes the importance of 3D BIM modeling for architectural and construction companies.
3D BIM modeling services offer a host of advantages in creating and managing 3D building information. 3D BIM models help architectural firms and construction companies visualize their projects at the initial stages of construction for better analysis of their project. It can also allow their team to work together and bypass potential problems.
Six benefits of 3D BIM Modeling:
1. Enhances design presentation and visualization: Stakeholders often wants to know the building design would look like before building is constructed, with various design options. Complex 3D rendering created by BIM, helps stakeholders visualize building design not only in 3D but also in 4D with construction simulation based on real plan.
2. Identify potential clashes between different building systems: Construction projects involve multiple systems such as architecture, structure, electrical, plumbing, etc. With tools like Navisworks, 3D coordinated BIM model helps stakeholders to identify if various components are occupying the same space in design. This saves times as compared to using traditional CAD drawings.
3. Analyze Environmental and energy aspects of your building: Environmental and energy analysis feature on BIM allows you to look at a building design and simulate how much heating and cooling load will be required as per the energy consumption.
4. Enhances team collaboration and coordination: There are multiple stakeholders in any given construction project and service providers contributing to different stages of the project. It is critical to share essential information with them and collaborate with them at every phase of the project. With cloud functionality and Common Data Environment, BIM provides team coordination and collaboration.
5. Easily accessible information: It can be difficult to update changes to various teams in real time without BIM. Enhanced by cloud technology, BIM process can be coordinated with each team in real-time. As stakeholders and teams can get easy access to all the information in real-time, it minimizes design revisions due to communication errors and speeds up the construction process.
6. Increases productivity: A coordinated 3D BIM model increases productivity by communicating information regarding every update to everyone in the project. It significantly reduces design revisions and construction rework, save labor and streamlines the entire design as well as the construction process.
BIM implementation can be made even easier by collaborating with BIM service providers like TrueCADD. An Egypt based construction company needed 3D modeling services for a healthcare project. The BIM experts at TrueCADD delivered a highly accurate, detailed and coordinated BIM model for architecture, structure and MEP disciplines at LOD 300.

The 3D coordinated BIM model enabled the construction company to gain better energy analysis that resulted in 30 to 35% of budget savings during actual construction.
Thus implementing BIM in your construction project definitely enhances your project outcome.

